
029 2034 2331

029 2034 2331
2 Bedrooms / 1 Bathroom / 2 Reception
Available 1 Aug
12 photos
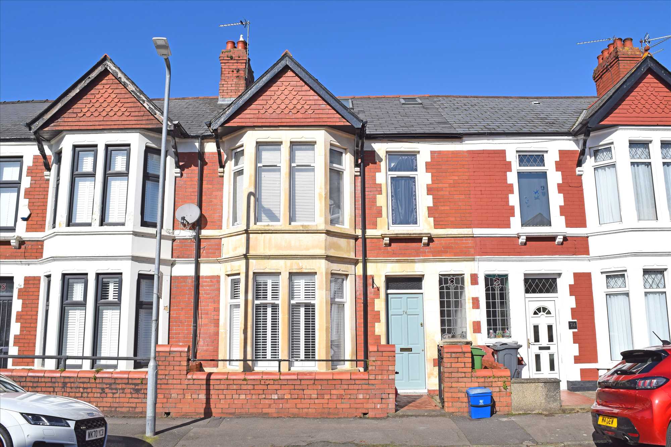
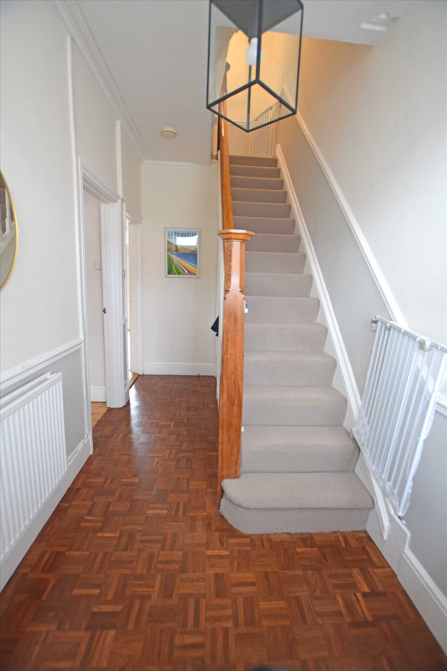
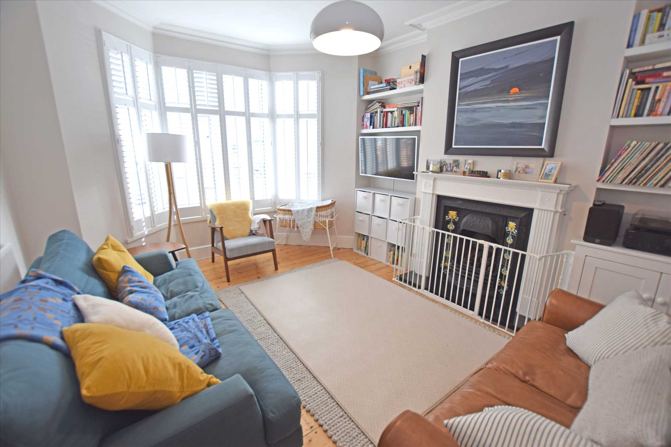
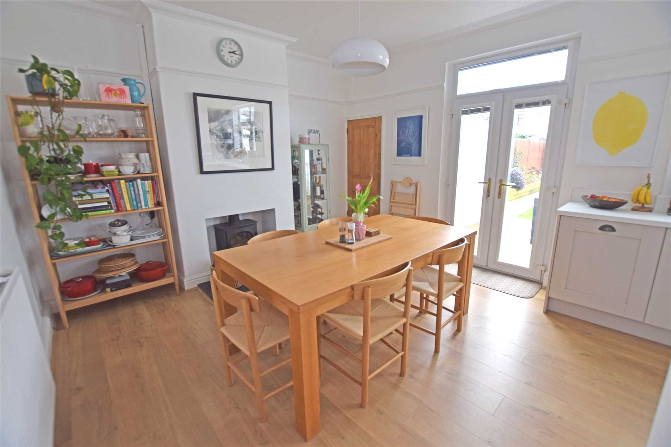
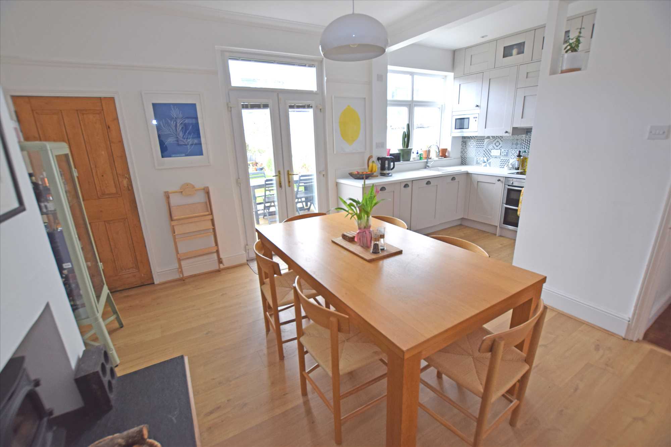
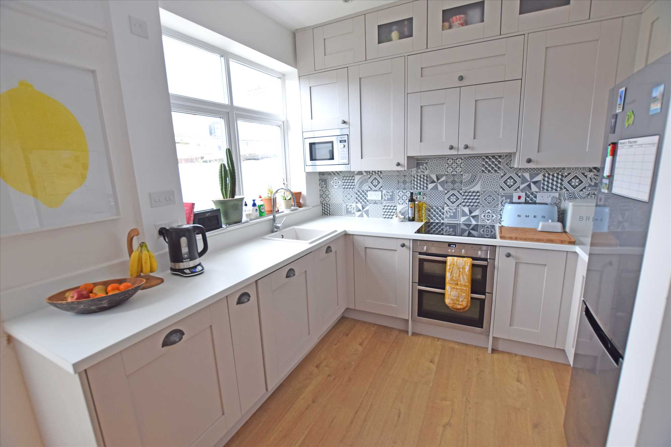
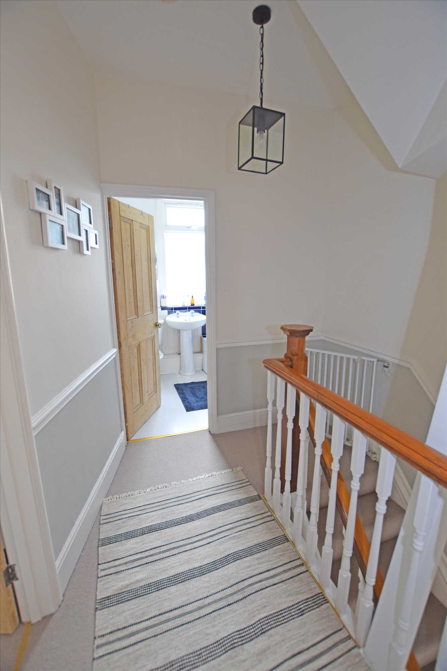
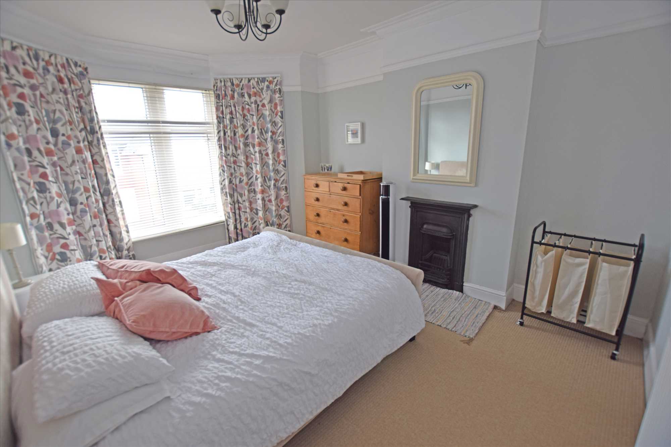
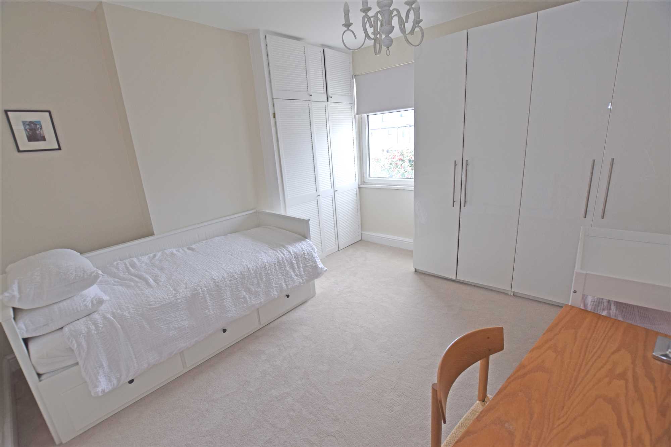
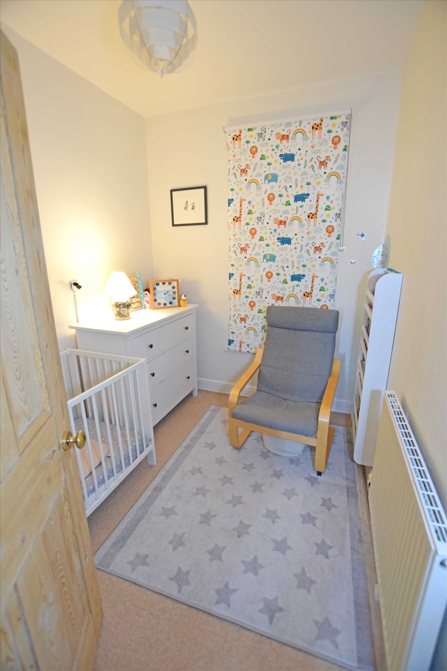
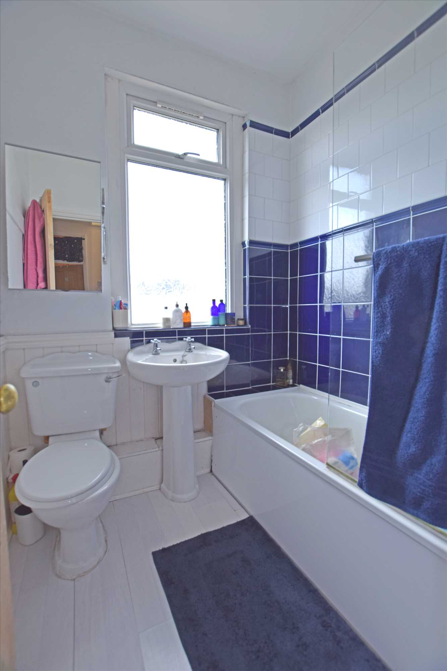
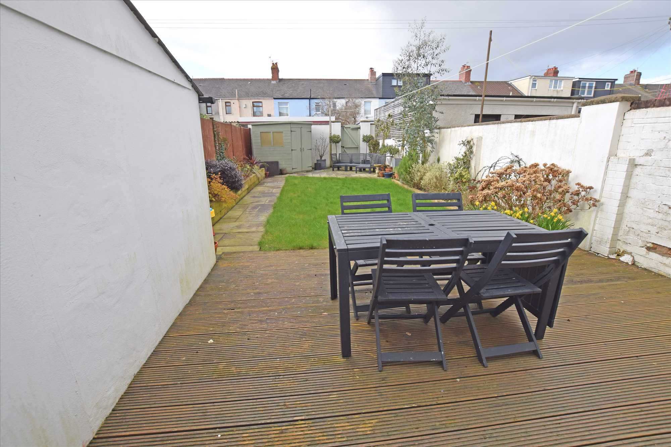
Michael Jones Estate Agents Ltd are pleased to offer for rent this beautifully presented, bay-fronted mid-terrace house in this sought-after residential area within walking distance of U.H.W. Spacious Lounge. Open-plan Dining Room, with fitted Kitchen off. Laundry/Utility room. 2 Bedrooms. Study. Well-appointed bathroom/wc with shower. Rear Garden. Part furnished. Excluding utilities. For information on local broadband access and speed we suggest that you use "Think Broadband". Council Tax Band E. EPC Rating D. Holding deposit 1 weeks rent. Deposit £1300. Suit professional couple or 2 sharing (Max 2 persons). Available 1st August 2024. (12 Months Rental ONLY).
Entrance Hall
Leaded stained-glass window. Wood block floor. Central heating radiator with thermostat. Stairs to the first floor. Coved ceiling. Meter cupboard. Smoke alarm. Under-stairs cloaks/storage cupboard.
Lounge 4.41m into the bay x 3.76m max approx.
Bay at the front with double-glazed picture and casement windows. Fitted shutter blinds. Central heating radiator with thermostat. Stripped floorboards. Period-style fireplace with white wood surround. Cast-iron and tile hearth. Alcove cupboard and fitted alcove shelves. Stripped pine panel door to the hall.
Dining Room 3.88m x 3.65m max approx.
A lovely open-plan kitchen/diner. Walnut-style wood flooring. Central heating radiator with thermostat. Coved ceiling. Picture rail. Chimney-breast recess. Double-glazed patio doors open to the garden. Fitted venetian blinds. Pine panel door into the hall. Pine panel door into the:
LAUNDRY/UTILITY ROOM: Plumbing connections for a washing machine. Double-glazed casement window. Spotlight fitting. Cloaks hanging space. Fitted shelves. Stripped pine panel door.
Dining Room
View 2.
Kitchen 2.84m x 1.77m max approx.
An open-plan kitchen that has a range of pale grey units with ice white worktops comprising; floor cupboards and pull-out storage drawer. White ceramic sink with chrome mixer tap. Bosch integrated dish-washer. Stainless-steel double oven. Neff 4-ring ceramic hob. Tiled splashback to the worktop. Fitted wall cupboards. Integrated electric cooker hood. Double-glazed casement windows look out over the garden. Walnut-style wood flooring. Spotlight ceiling fittings.
Landing
A balustraded staircase and return rises to the landing. Dado rail. Smoke alarm. (Stairs to the loft room. Sealed, and not in use.)
Front Bedroom No. 1 4.41m into the bay x 3.49m max approx.
A lovely double bedroom. Bay at the front with double-glazed picture and casement windows. Fitted venetian blinds. Curtain rail and runners. Coved ceiling. Picture rail. Cast-iron period fireplace. Central heating radiator with thermostat. Stripped pine panel door.
Rear Bedroom No. 2 3.88m x 3.49m max approx.
Again, a double bedroom. Central heating radiator with thermostat. Built-in cupboard housing the Worcester 24 CDI combi central heating boiler. Shelved storage space. Double-glazed tilt-and-turn casement window. Fitted roller blind. Stripped pine panel door.
Study 2.71m x 2.10m max approx.
Central heating radiator with thermostat. Double-glazed tilt-and-turn casement window. Fitted blinds. Stripped pine panel door.
Bathroom
Well-appointed with a white suite comprising; a panelled bath with over-bath chrome thermostatic mains shower. Additional mixer-tap shower. Glazed bath-side shower screen. Pedestal wash-hand basin. Close-coupled toilet. Laminate flooring. Attractive blue and white ceramic wall tiles around the shower and basin. Double-glazed casement window. Central heating radiator with thermostat. Mirror-fronted wall cabinet. Stripped pine panel door.
Garden
At the rear is a garden of good size that has a timber-decked patio, an area to lawn, and well-stocked floral and shrubbery borders. Paved path and rear paved patio area. Tap for garden hose. Security light. Brick boundary wall to the right side. Timber screen fencing to the left. Pedestrian door access to the gated rear lane. Garden store shed.
VIEWING ARRANGEMENTS:- Strictly by appointment only.
Before booking a viewing please make sure that you have……
1. Viewed the property details and photographs online.
2. Checked the availability and move-in dates.
Reference: MJE1001491
Disclaimer
IMPORTANT NOTE:- MICHAEL JONES AND COMPANY, for themselves and for the Vendor give notice that this information is given in the belief that it is correct, but it is for the Purchasers to satisfy themselves as to their correctness by inspection or otherwise. Purchasers are also advised to make their own enquiries concerning any alterations that have been made to the property that may have required local authority planning consent or Building Regulations approval. None of the services or fittings and equipment has been tested and no warranties of any kind can be given by MICHAEL JONES AND COMPANY. All negotiations are subject to the contents of a formal contract to be prepared by the Solicitor of the Vendor.
