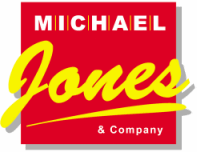
029 2034 2331

029 2034 2331
3 Bedrooms / 2 Bathrooms / 1 Reception
Available 5 Aug
13 photos
360 VIRTUAL TOUR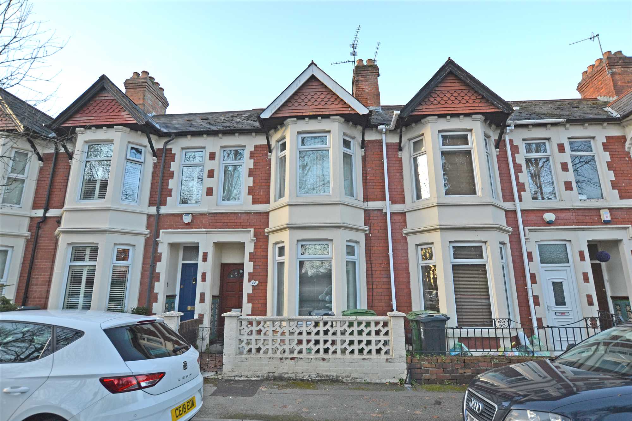
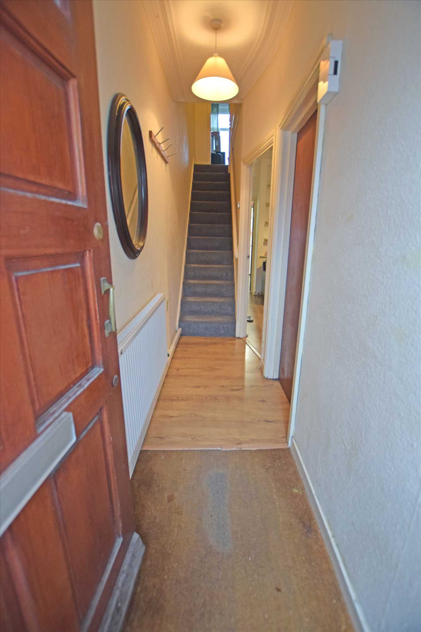
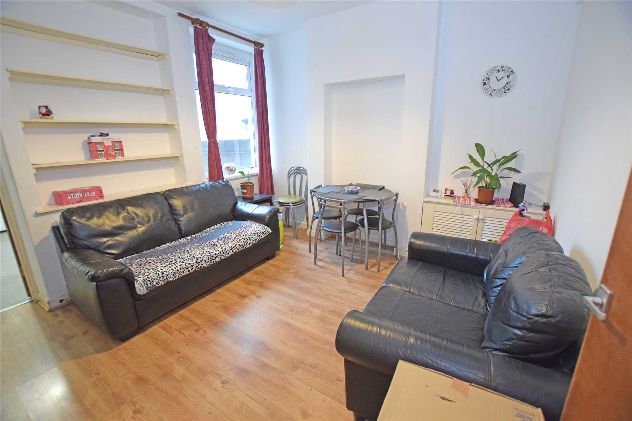
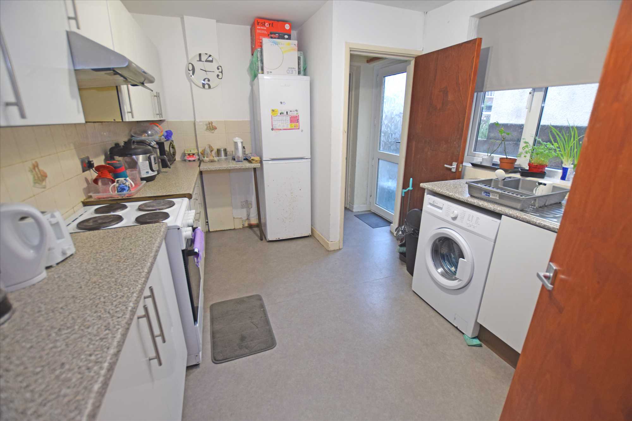
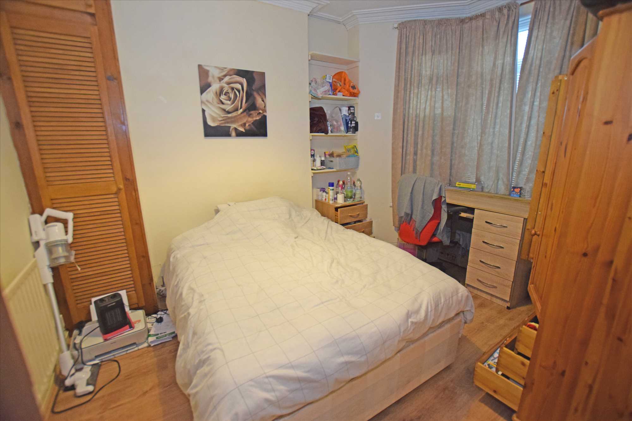
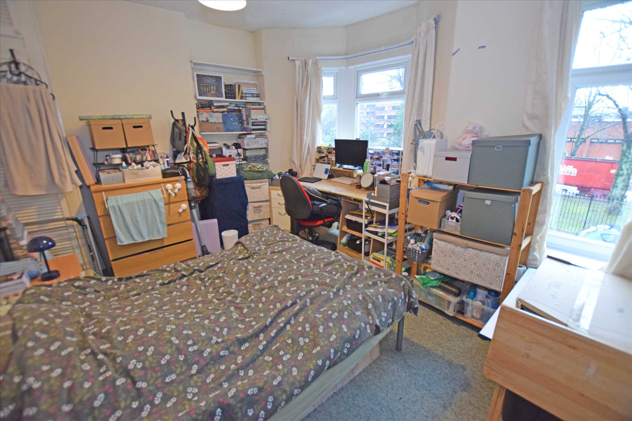
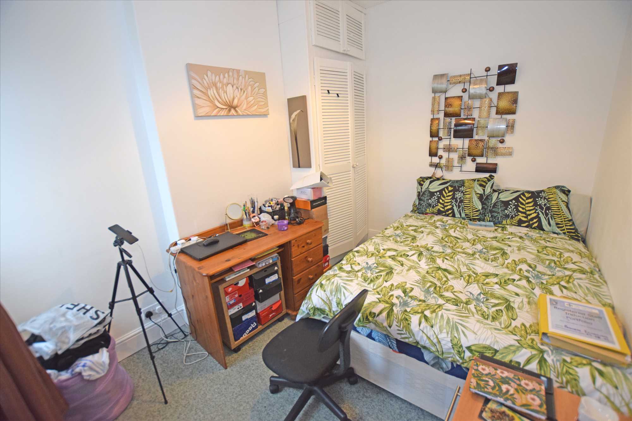
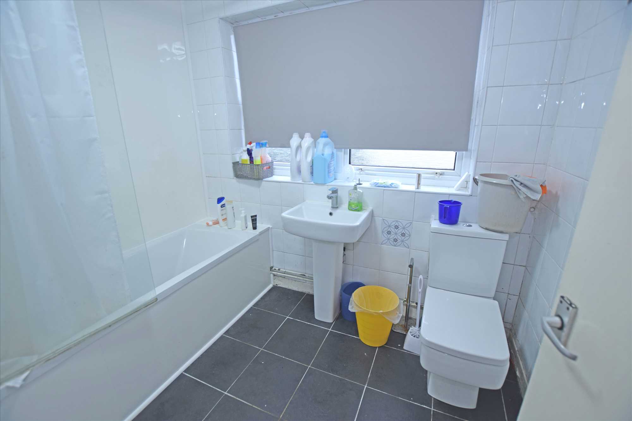
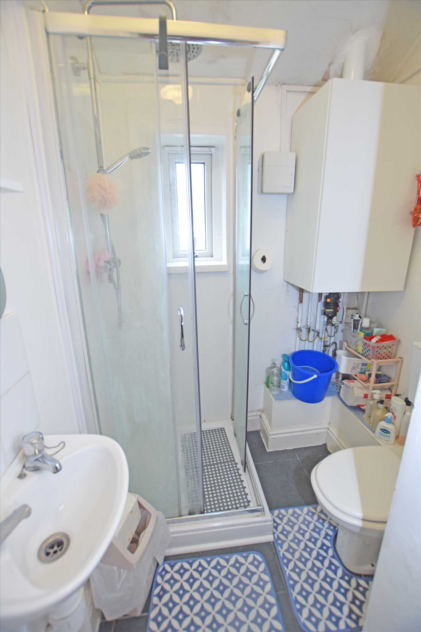
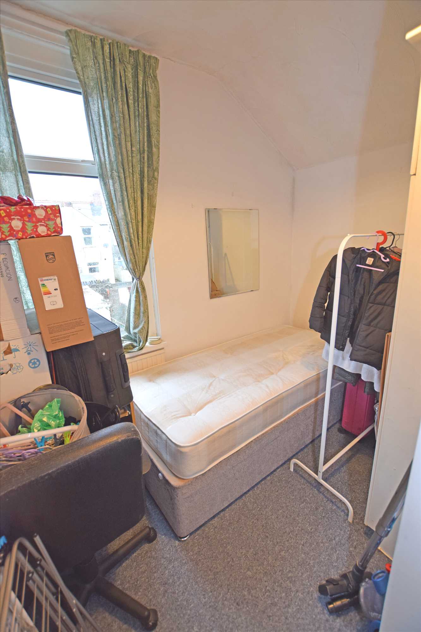
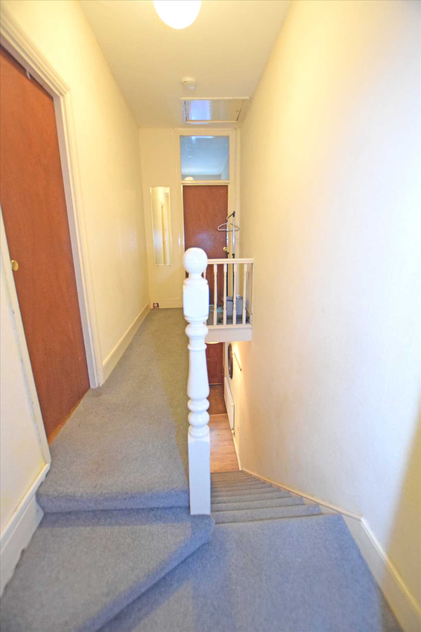
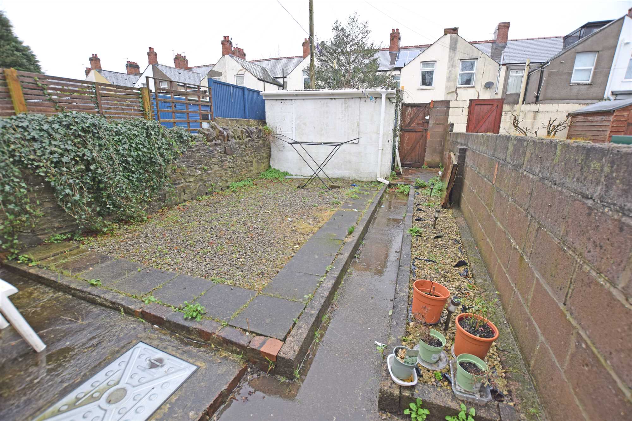
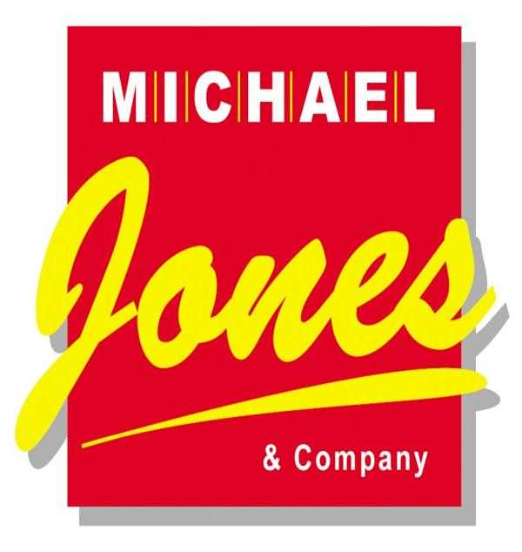
Michael Jones & Co are pleased to offer for rent this 3 bedroom property, close to local amenities and the University Hospital of Wales at Heath. Furnished. EPC Rating D. Council tax band E. (Exc. Utilities, broadband and Council Tax). Holding deposit 1 weeks rent. Suit 3 people sharing (max 3 people). Bond payable. Available from 5th Aug 2024. VIEW THE 360 VIRTUAL TOUR - CLICK THE LINK ON OUR WEBSITE.
Hall
Wooden panel front door. Laminate flooring. Wall mirror. Coat hooks. Central heating radiator. Gas meter cupboard. Stairs to first floor.
Lounge 3.7m x 3.3m plus unders stairs alcove
Laminate flooring. Double glazed window. Central heating radiator. Built in shelving. fitted curtain pole. Electric meter cupboard. Two sofas. Table and chairs. Under stairs storage area.
Kitchen 3.7m x 2.8m
Kitchen comprises of white fronted floor cupboards and draws with matching wall cupboards. Peper dust style work surface. Electric oven and 4 ring electric hob. Cooker extractor hood. Washing machine. Fridge/freezer. Chrome sink with drainer. Double glazed window. Fitted roller blind. Central heating radiator.
Front Bedroom No.1 3.7m into the bay x 3.1m
Ground floor front. Double glazed bay windows. Laminate flooring. Fitted curtain pole. Build in shelving. Built in cupboard. Central heating radiator. Wardrobe. Bed. Bed side table. Desk and chair.
Front Bedroom No.2 3.7m into the bay x 4.2m
First floor front. Double glazed windows. Curtain rail. Central heating radiator. Built in cupboard. Built in shelves. Bed. Desk and chair.
Middle Bedroom No.3 3.4m x 2.5m
First floor middle. Double glazed window. Curtain rail. Central heating radiator. Build in shelves. Built in cupboard. Bed. Bedside table. Desk and chair.
Bathroom
Ground floor. Tiled in a white ceramic tile. Extractor fan. Double glazed window. Fitted roller blind. White bath with shower over. Shower screen. White pedestal wash hand basin. White close couple toilet. Central heating radiator.
Shower Room
First floor. Double glazed window. Glazed shower screen. Low flush toilet. Pedestal wash hand basin. Combi boiler. Extractor fan.
Study / Spare room 2.8m x 2m
First floor rear. Double glazed window. curtain rail. Wall shelf. Fitted wardrobe, cupboards and shelves. bed. fitted wall mirror.
Garden
Stone and block boundary walls. Concrete path leads up to the rear gate. (access into gated rear lane). Patio area.
VIEWING ARRANGEMENTS:- Strictly by appointment only.
VIEW THE 360 VIRTUAL TOUR - CLICK THE LINK ON OUR WEBSITE.
Before booking a viewing please make sure that you have……
1. Seen the property details and photographs online.
2. Viewed the 360 Virtual Tour.
3. Put yourselves in a position to proceed with the rental.
4. Cleared-up as many queries with us before viewing.
Note. The property is furnished and the description of items is basic. Please confirm furnishing needs before agreeing to take the property.
Reference: MJE1000406
Disclaimer
IMPORTANT NOTE:- MICHAEL JONES AND COMPANY, for themselves and for the Vendor give notice that this information is given in the belief that it is correct, but it is for the Purchasers to satisfy themselves as to their correctness by inspection or otherwise. Purchasers are also advised to make their own enquiries concerning any alterations that have been made to the property that may have required local authority planning consent or Building Regulations approval. None of the services or fittings and equipment has been tested and no warranties of any kind can be given by MICHAEL JONES AND COMPANY. All negotiations are subject to the contents of a formal contract to be prepared by the Solicitor of the Vendor.
